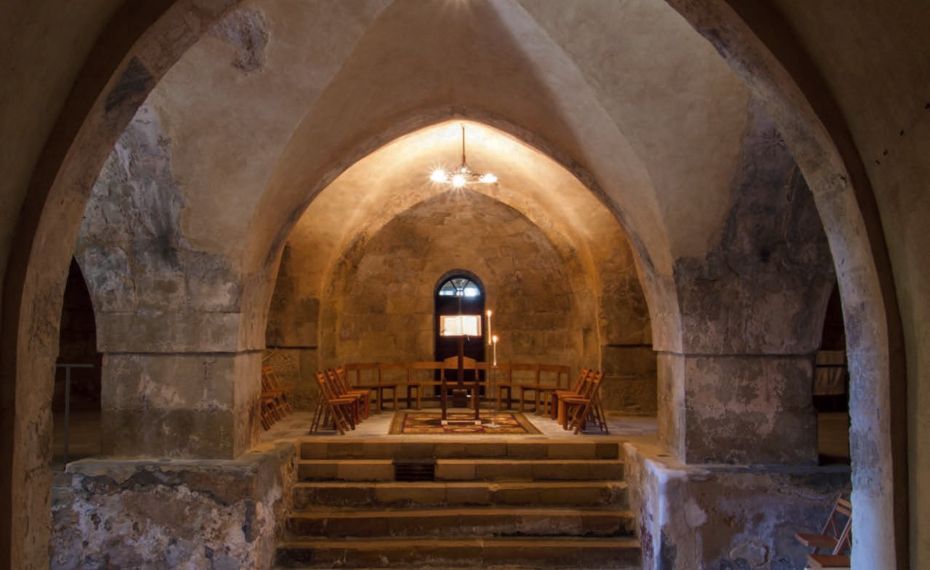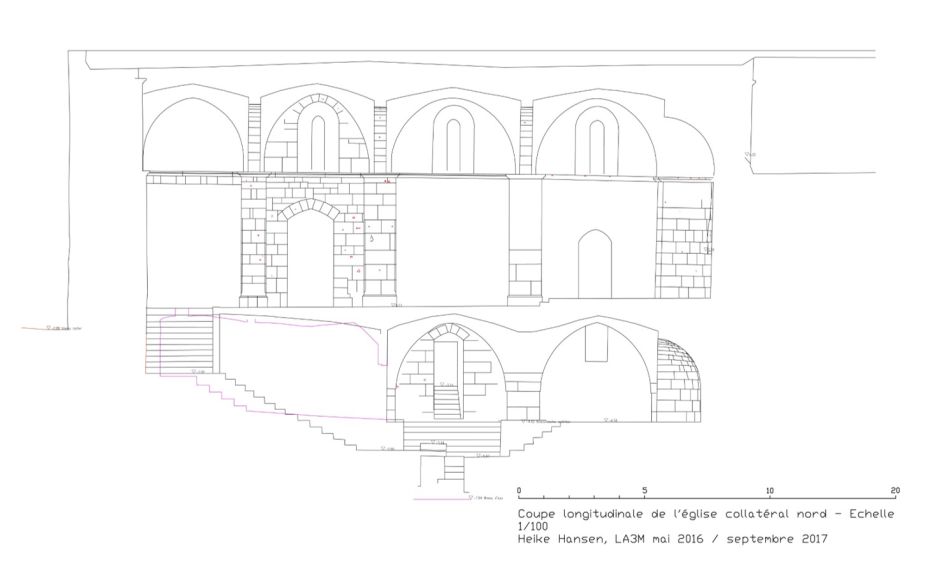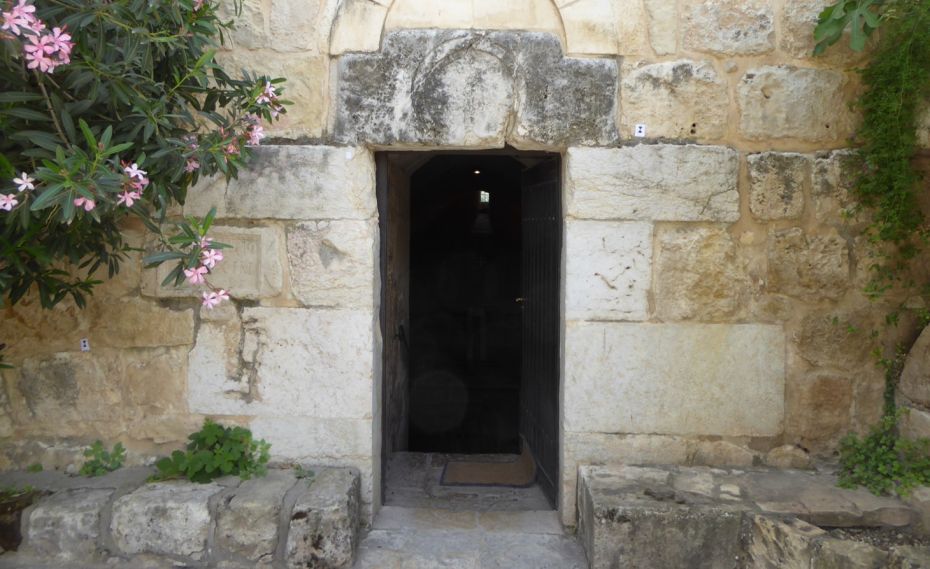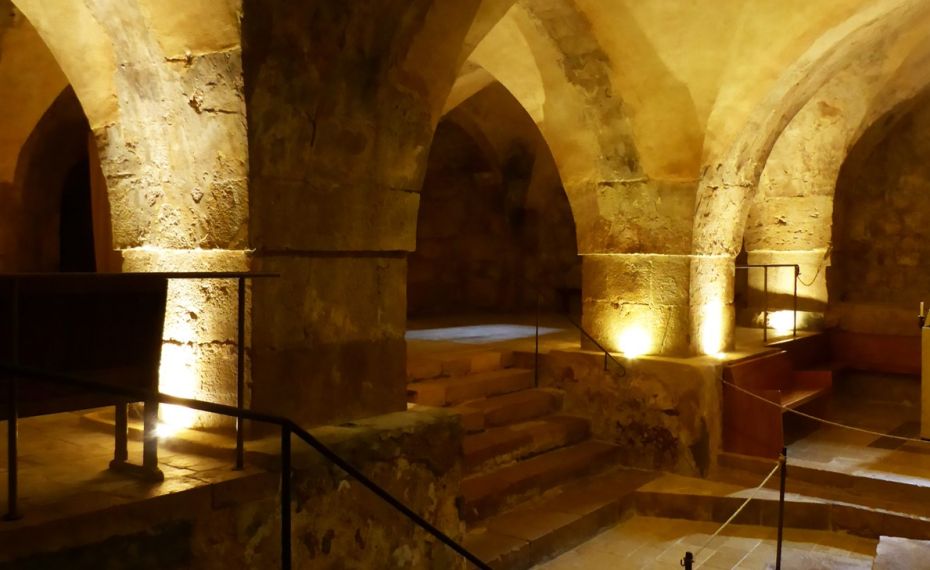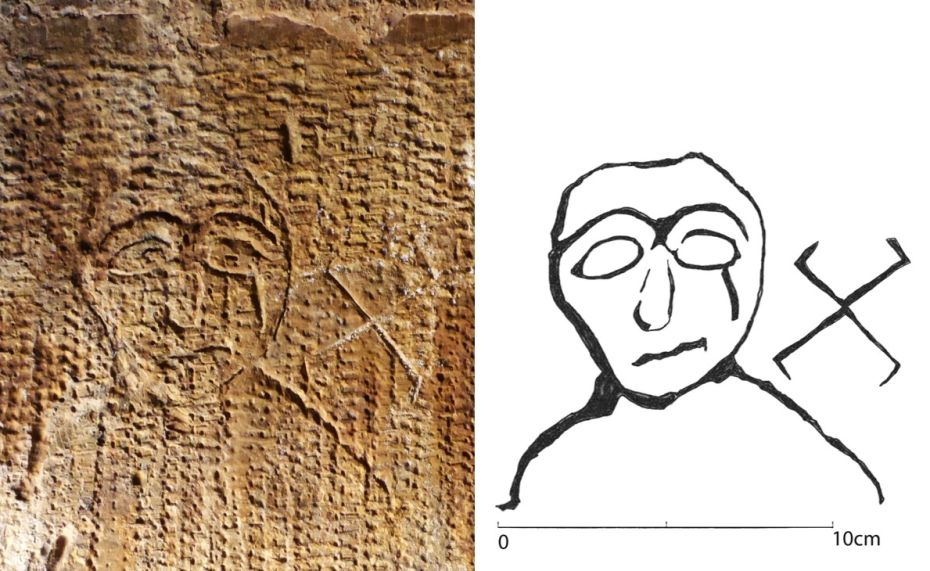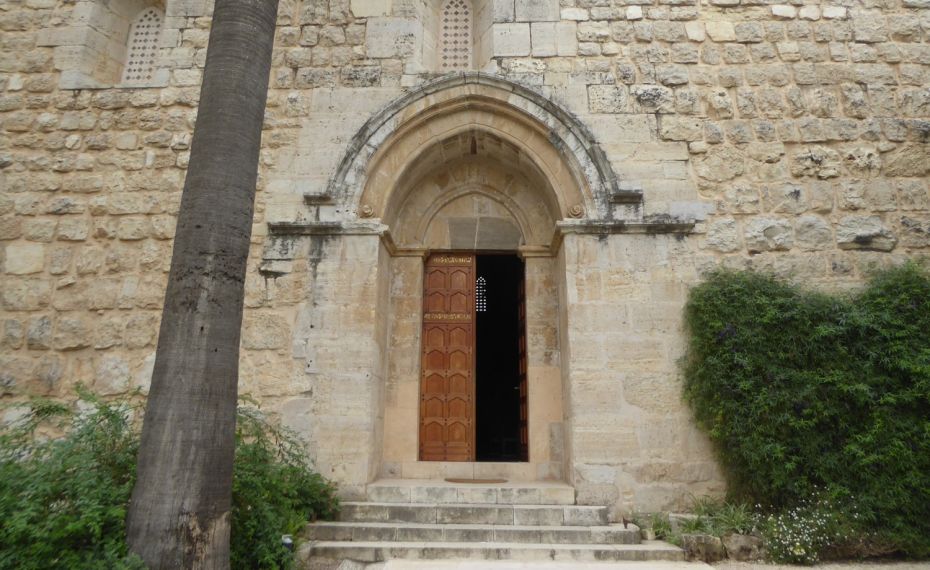This mission, scheduled for 2021, is financed by the A*Midex Foundation within the framework of the call "Collaboration MEAE-CNRS-AMU-UMIFRE: CRFJ and IRMC in the Mediterranean" 2019.
The project concerns the archaeological and historical study of the medieval above-ground remains of the Frankish monastic site of Abu Gosh, a French enclave in Israel. It aims to complete the study of the 12th century church, carried out by the team in 2016 and 2018, and to contribute to fundamental research on architecture, implementation techniques and more generally the history of Frankish architecture in the medieval Near East. The study will be based in particular on a global survey using several modes of acquisition and mapping of archaeological data as a continuation of previous work, and on further archival research.
While the two previous campaigns have made it possible to complete the main part of the study and survey of the church, the study and survey of the remains of medieval buildings located in the immediate periphery of the church is missing. However, this study and the related 3D survey are indispensable for the virtual extraction, through digital survey, of the present monastic building created at the beginning of the 20th century, and to explain and clarify the link between the church and the monumental context of the monastery, whose relative and absolute chronology remains uncertain. It will therefore be a matter of carrying out a precise survey of the remains and defining the chrono-typological characteristics of their construction.
The field study campaign will be dedicated to the tacheometric, photogrammetric and archaeological/stratigraphic survey of all the elevations that are currently accessible. No intervention in the subsoil is planned; the operation will have no impact on the buried elevations and archaeological levels.
Project coordination
Andreas Hartmann-Virnich (AMU - LA3M)
Operational Team
Andreas Hartmann-Virnich (AMU - LA3M)
Nicolas Faucherre (AMU - LA3M)
Heike Hansen (LA3M)
Dylan Nouzeran (AMU - LA3M student)
Partners
- Aix-Marseille University (Laboratory of Medieval and Modern Archaeology in the Mediterranean)
- French Research Center in Jerusalem
- Hebrew University of Jerusalem
- Olivetan Benedictine Communities of Abu Gosh Abbey


