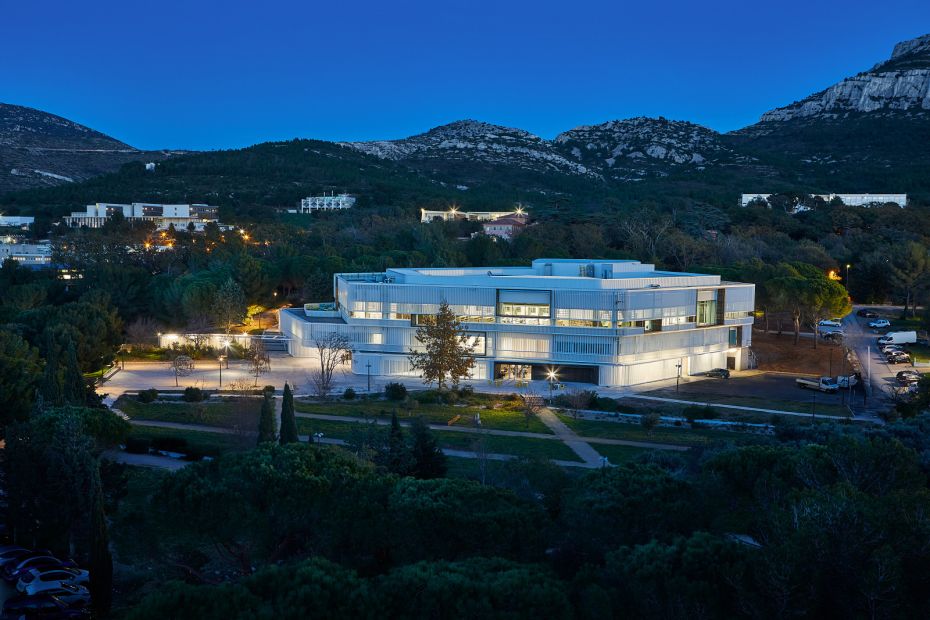
The new French campus heart of Luminy opened its doors in September 2018. Built in 1966 under the direction of architect René Egger, the building, which has been abandoned for the past 15 years, has been completely renovated as part of the Campus-Luminy Plan operation for an amount of 17 million euros.
This 7000 m2 building, which is built around a large patio surrounded by large windows, is a real well of light and hosts a large number of services dedicated to the university community: the new University Library (360° open platform on the landscape of the creeks and on more than 2500m2 offering 550 seats), the Interdepartmental Centre for Language Teaching in Luminy with its 5 classrooms, the Student Life Office, the University Information and Orientation Service, the International Relations Department, the Centre for Educational Innovation and Evaluation with its 2 rooms equipped with interactive educational material, sports stakeholders (the University Service for Physical and Sports Activities, AS AMU and the South University Sports League) as well as a coffee bar with terrace managed by the CROUS.
In addition, France has nearly 800m2 of space totally dedicated to students: offices for associations, 14 self-service work rooms and cubicles for group work and joint projects, a foyer and activity room, and a relaxation lounge.
There are also a number of common areas such as the auditorium (100 seats), the video conference room, the exhibition hall (150 m2), the multi-purpose area (250 m2), the transit offices, a meeting room (16 seats), the interior patio on 2 levels of terraces and with steps of nearly 450 m2.
These spaces make it possible to organize scientific (seminars, symposia, etc.) and cultural (exhibitions, shows, concerts) mediation events in order to promote life on campus. Students and staff come here to work, but also to relax and exchange.
This equipment can also be made available to companies and economic actors in order to organise seminars, meetings or forums.
43.229519, 5.440988
THE ARCHITECT'S WORD
The Hexagone, designed by René Egger, has been completely redesigned by the Marseille architect Rémy Marciano: "The topography of the site is redesigned inside the equipment, in a stepped stratification from the reception area to the patio in the heart of the building. We imagined the transformation of France into a learning centre, as an innovative and appropriate building, a new place to live, exchange and share. It is a sublime, mineral and chiselled site where the wild landscape of the creeks invites itself into the university campus and offers a setting conducive to reading and reverie, in an intoxicating smell of pine forest. Modern archaeology, the concrete 60 of the existing building preserved and transformed, reveals traces, hand of man, passage of time, to find the material, to give meaning again. A patio in the heart of the building gives light and transparency to users; on the first floor, a 360° library offers a high quality of comfort with consultation areas benefiting from natural light, shaded by sunshades and a terrace for outdoor reading enthusiasts. From the outside, its porous façades, like the calcareous rocks of the creeks, composed of white vertical rhythm sunscreens, directly interact with the exceptional nature of Luminy. A milky and white skin envelops the Hexagon and its extensions, making strata that recall the chiselled landscape of the calanques massif where porosity and transparency let light penetrate generously into the spaces. »
HEXAGONE
Responsible: Caroline BERNARD
163 Avenue de Luminy
box 901 - 13009 Marseille
Tel: +33(0)4 13 94 19 00
Mail: hexagone@univ-amu.fr


